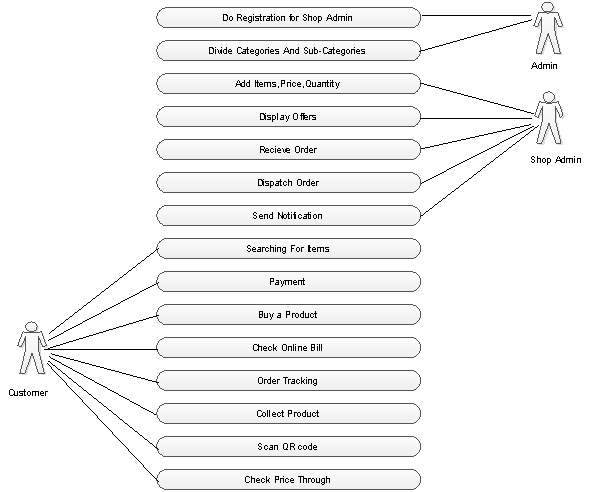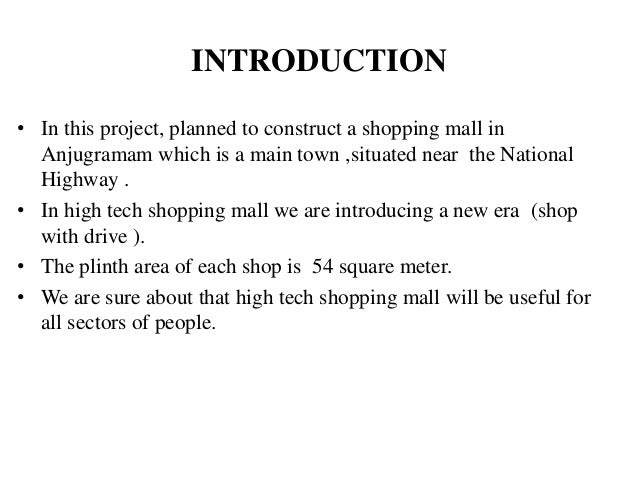

Yu Qianbai (2005) pointed out in “Exploring the Public Space Organization of Shopping Malls with Space Syntax” that the public space organization of shopping malls will affect consumer behavior. China has used space syntax theory to study successful cases of shopping malls.

Through the quantitative analysis of space structure, we can study the relationship between space organization and human society. The foundation of space syntax is the topological relationship of space. The theory of space syntax was first proposed in the late 1970s by Professor Bill Hillier, a scholar at the University of London. Due to the large number of people on the first floor of shopping malls, a wide range of business types, and the entrance hall space, and the depth of research must be ensured this article chooses to analyze the first floor space of the shopping mall and its spatial layout. Therefore, this article mainly conducts research on the spatial layout of shopping malls through the three elements of spatial combination, node space configuration, and business layout. The space syntax theory mainly studies “spatial organization,” which analyzes and interprets the space of shopping malls from a rational perspective. There are many elements in the spatial layout of shopping malls, which are composed of streamline organization, format distribution, node space, style and color, lighting effects, etc. The research object of this article is the spatial layout of the first floor of a shopping mall. Through the three cases of Swan Lake Wanda, China Resources Vientiane City, and the first-floor space of the Central Shopping Center, a quantitative analysis of the spatial combination, node space configuration, and business layout method is carried out to obtain the optimization strategy of the shopping center space layout. This article introduces space syntax theory into the research of shopping mall spatial layout. Pleasant shopping space can stimulate consumers’ desire to purchase, thereby driving consumption and laying a solid foundation for the commercial operation of shopping centers in the future, thus enhancing commercial vitality.
INTRODUCTION OF SHOPPING MALL PROJECT OFFLINE
Offline consumption has greatly increased consumers’ requirements for shopping centers. This phenomenon mostly relies on offline consumption in shopping malls. This is mainly reflected in the continuous increase in the total number of brand stores, the steady increase in the strength of the business circle, and the continuous increase in the total daily average passenger flow of the business circle. According to the 2020 City Business Charm Ranking List, Hefei’s commercial resource agglomeration has raised three places in a row, making it the fastest rising new first-tier city in the past year. Under the guidance of the development goal of “Great Lake City, Innovation Highland,” it will be successfully promoted to a new first-tier city in 2020. It is located in the middle of Anhui, with a superior geographical location and a long history and culture. This paper studies the internal space of shopping malls using space syntax theory, quantitatively analyzes the three components of the spatial layout of Hefei shopping centers from a rational perspective, and explores the optimization of the spatial combination, node space configuration, and business layout of Hefei shopping centers in order to guide and optimize the internal space of the existing shopping center and provide a certain reference for the future internal space design of the shopping center. Shopping malls are an indispensable part of urban space and an important place for people to spend and socialize, with its internal space being the focus of shopping mall design.


 0 kommentar(er)
0 kommentar(er)
